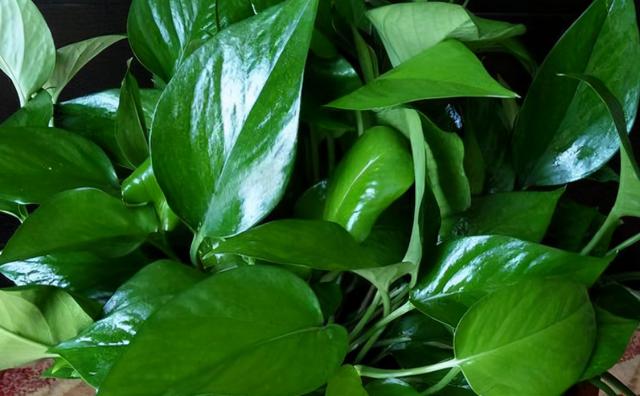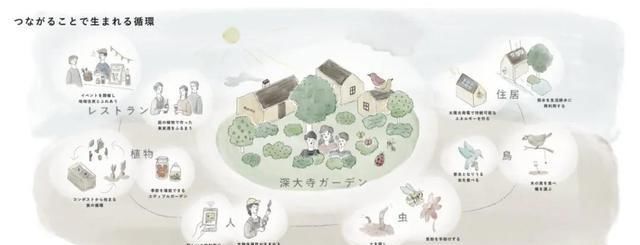
文章插图
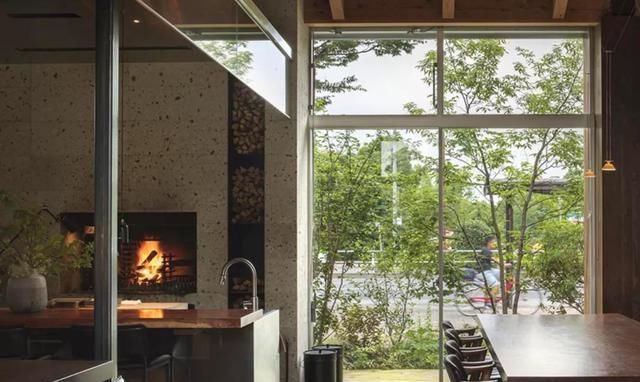
文章插图
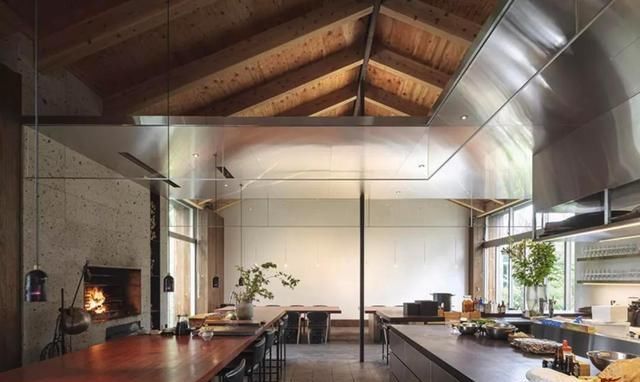
文章插图
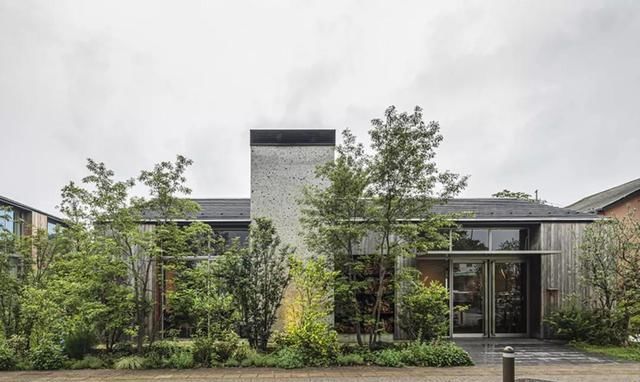
文章插图
作品名:深大寺ガーデン レストランMaruta受賞者:基本構想 田丸雄一、設計 古谷デザイン建築設計事務所 古谷俊一写真クレジット:新建築社写真部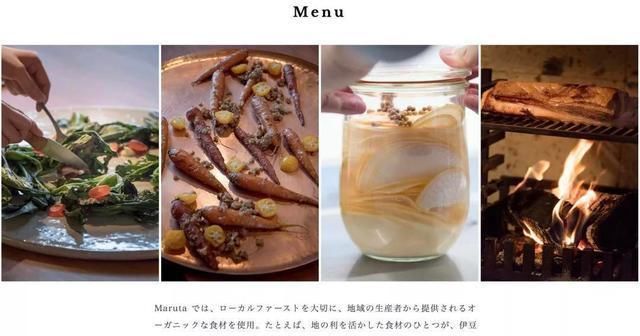
文章插图
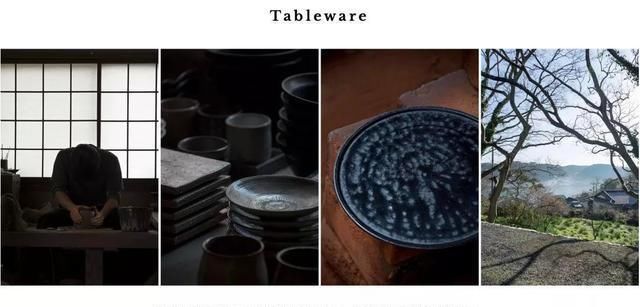
文章插图
Maruta官网截图Jindaiji Garden is a semi-public-work project of residential land development based on the idea of a client whose occupation is environmental business.The project aims for creating a connection with the community through several activities, which give a new value to the site and build a relationship with the city. Based on the theme of “symbiosis and connection with the surrounding environment” , the project opens and not only pursuing single building’ s value, but also it open to the city as a group of architecture, and spreads the comfortable environment. Challenging for Energy off grid system, using traceable building materials and making edible-garden and so on, these activities has evaluated, the project received Platinum certification of LEED for Homes & SITES. Coolness of the evening place, traditional ventilation system, and the sounds of the temple-bells. The design proceeded on the basis of the image of a living connected to the landscape of the client’ s heart, which is surrounded by greenery. Using material can be re-procured, Necessity of function becomes the design.A sense of unity of these thoughts will become part of the scenery of Jindaiji Kitamachi. And it will spread as a good development cases that foster regional collaboration, through the gathering and workshop activities of the restaurant Maruta.-(3)熊本城特別見学通路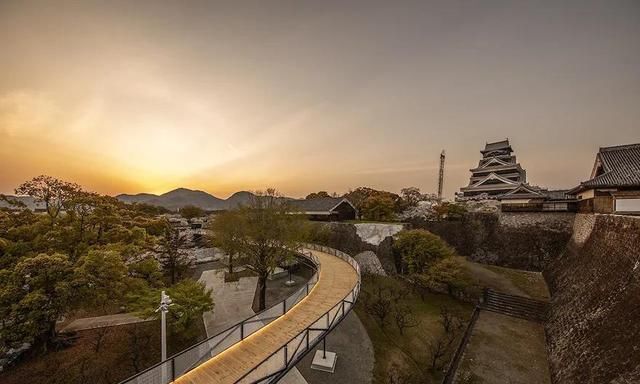
文章插图
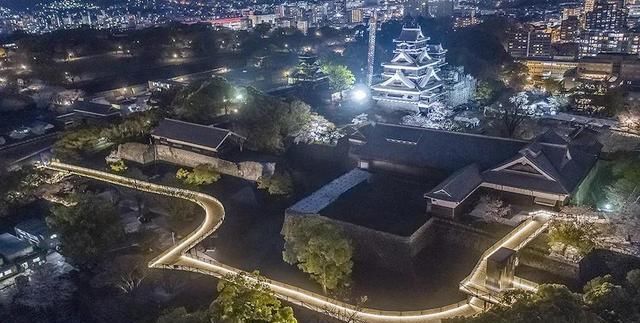
文章插图
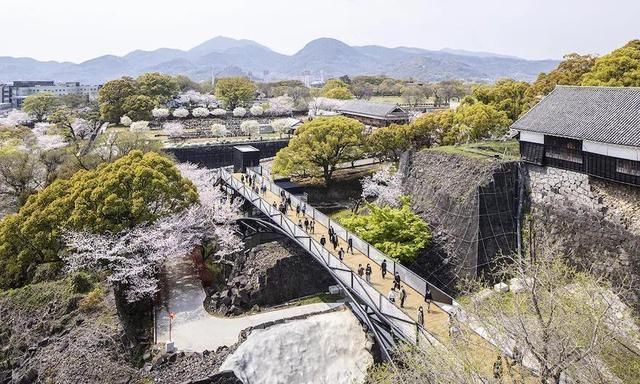
文章插图
2016年4月袭击熊本县整个地区的熊本地震严重破坏了特殊历史遗址熊本城堡的废墟。在石垣岛的总计79,000平方米中,约有30%或23,600平方米已倒塌,基本恢复计划指出,恢复需要20年。如果将修复工作放在首位,则考虑了在交通受限的情况下专注于修复工作的方法,但另一方面,熊本城是重要的旅游资源,也是振兴当地经济的一次访问。有必要扩大可以尽快发布给人们的范围。因此,我们提出了一个游览通道,以在安全地进行修复工作的同时,大大加快向访问者披露信息的范围。“展示修复工作本身”的“开放修复工作建议”不仅导致了新的旅游资源的开发,而且还导致了朝着未来公开文化财产迈出的新一步。为了实现特殊的旅游通道,即使严格限制其作为特殊的历史遗迹,也必须考虑艰难的设计条件和熊本城的风景。由于已经在地面和地面上确认了许多遗骸,因此不可能挖树或砍伐树木,也不可能打桩,因此要规划一个地基以及预计石墙会塌陷的范围。原则上,建筑物中不得放置任何基础以确保安全。另外,由于恢复工作被安排为连续进行,因此有必要确保施工车辆流水线并提供与施工流水线分开的巡回通道以确保安全。我们还考虑了一种安排,该安排将尽可能避免砍伐该站点上的许多树木。由于这些特殊条件,我们建立了一条全长350m的游览路线,以便在针上缝一个洞。结果,我们采用了50m的大跨度拱形结构和“环形桁架结构”,其中框架由一条弧形的桁架用一条腿建立。此外,支撑地板的框架已用三角形格子框架进行了减薄,以提供欣赏熊本城和城市风景的视点。另外,在地板上使用的是县内的扁柏。
推荐阅读
- 让人胆寒的“凶残”冷兵器,小日本忍者镖垫底,大中华奇兵刃称雄
- 用滑板画水墨、用布贴在滑板,这两个日本滑板先锋的脑洞到底有多大?
- 日本90代奶奶制作的剪报画,年龄从来不是爱好的阻碍
- 日本有百鬼夜行, 英国有吸血鬼, 中国有什么?
- 最能代表日本工匠精神的几个品牌(下)
- 抗战时期,日本究竟盗走了我国多少文物?网友:可以买下几个日本
- “二简字”推广效果奇佳,为何却被政府废止?专家:快成日本字了
- 14个城市空间的阅读指南
- 扮演潘金莲最好的演员,不是王思懿,而是一个日本人
- 这件事在中国是禁止的, 在古埃及日本却是习俗, 现已尝到苦果










