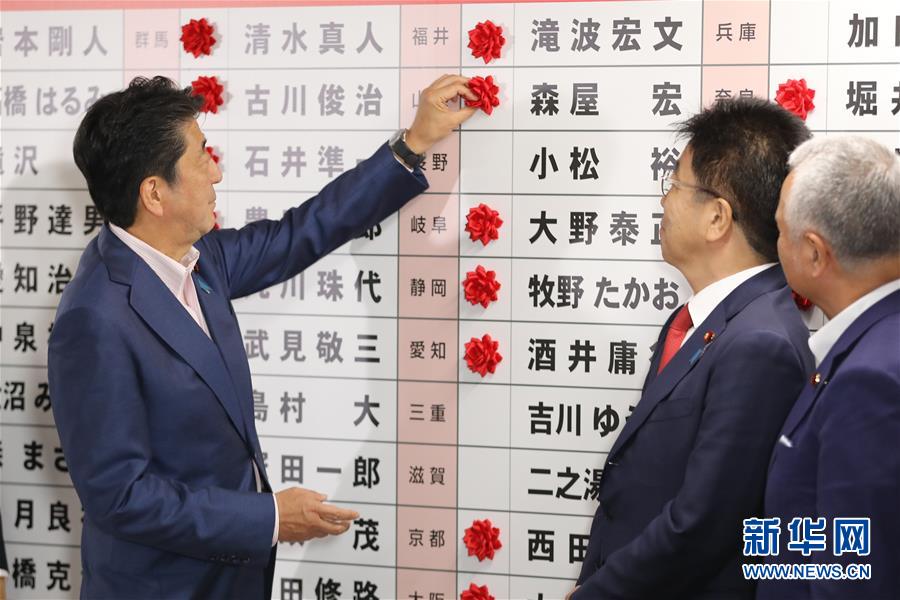#空间,概念#GWP新作:上海建滔广场目林联合办公设计
【#空间,概念#GWP新作:上海建滔广场目林联合办公设计】
文章图片
文章图片
在创业趋势普及的时代 , 更多的创业团队希望选择共享空间作为办公场所 , 不仅是为了以共享来降低创业成本 , 更重要的是共享所带来的多维度的连接关系 。由GWP设计的上海建滔广场目林联合办公项目 , 正是以“多重连接”为设计概念 , 旨在通过巧妙的空间设计和动线连接人与人的关系 , 连接人与空间的关系 , 连接空间与空间的关系 , 以及连接空间与地域文化的关系 。我们希望在这里办公的创业者团队在每一处节点能感受到设计的精巧与趣味 , 在这里连接和共享体验的并存成为其创业路上一段美好的记忆 。
In the era with popular entrepreneurship trend, we understand that more and more entrepreneurial teams prefer shared space as their office space, not only to reduce the cost of entrepreneurship, but more importantly, to get the multiple connections brought by sharing. This project takes "multiple connections" as the design concept, aiming at connecting the relationship between people and space, space and space, and space and regional culture by ingenious spatial design and moving lines. We hope that the entrepreneurial teams who work here can feel the delicacy and fun of design share, connect and have a good memory here in the way of their entrepreneurship.
文章图片
文章图片
▲概念生成图 / Design concept
该项目位于上海市长宁区建滔商业广场 , 处于临空经济园区的核心部分 , 毗邻世界最大的交通枢纽—上海虹桥交通枢纽 , 拥有优越的地理位置与完善的交通配套 。
This project is located in Kingboard Square, Changning District, Shanghai, which is the core part of the airport business park. It is adjacent to the world's largest transportation hub, Shanghai Hongqiao Transportation Hub. It has superior geographical location and perfect transportation support.
文章图片
文章图片
▲总平面图/Masterplan
创造亮点 , 实现连接与共享
Create highlights, Connect and share
文章图片
文章图片
▲入口设计概念 / Entrance Design concept
文章图片
文章图片
▲主入口(创业之门)/ Main entrance (gate of entrepreneurship)
设计团队在整个项目的动线上规划布局了十几个有趣的空间节点 。入口处空间是第一个设计亮点 , 称之为“创业之门” 。设计采用不规则半拱形态 , 甄选咖啡色亚克力板材料 , 并以书页展开的轮廓线形成一道独特的序列 。末端以黑色拉丝金属拱门再次强调了入口的仪式感与引导性 , 将到访者自然而然地与这个场所空间连接融合 。同时也寓意着进入这里的创业者们将要展开全新的创业故事与人生篇章 。
推荐阅读
- 自驾|夏季自驾游,7万预算想买一辆空间大的SUV,怎么选?超强大空间,全家出游都不怕超强大性价比,给家人最超值的体验
- 续航|这是一款会飞又能跑的车,KLEIN Aircar飞行概念车
- 文汇网|百胜旗下多家餐饮品牌力推“植造”概念,必胜客出“未来汉堡”,肯德基从鸡块扩容到汉堡
- 现代胜达|这几款SUV颜值高,空间大,配置丰富,性价比高,全家出游首选
- 空间|88㎡简约北欧2室1厅,没想到电视背景墙还能这样设计!
- 三星|宁空间塔罗屋 一周星程 5月31日-6月6日 继续受到“三星”逆行的影响
- 福特|空间不输汉兰达,动力强劲,锐界“水土不服”的原因是什么?
- 宝马|纯电自主SUV时尚节能通勤好选 外观高颜值配置豪华空间灵活
- 本田|前脸升级、车身加长,又一大空间合资SUV上市在即,新车亮点抢先看!
- 经销商|【「音响论坛」刘总编观点说】音响空间常识100问 之十

















