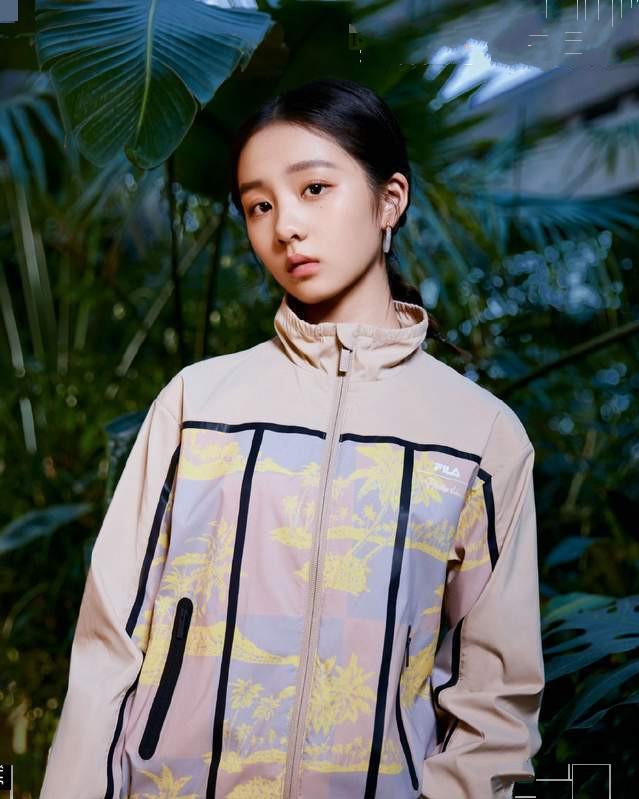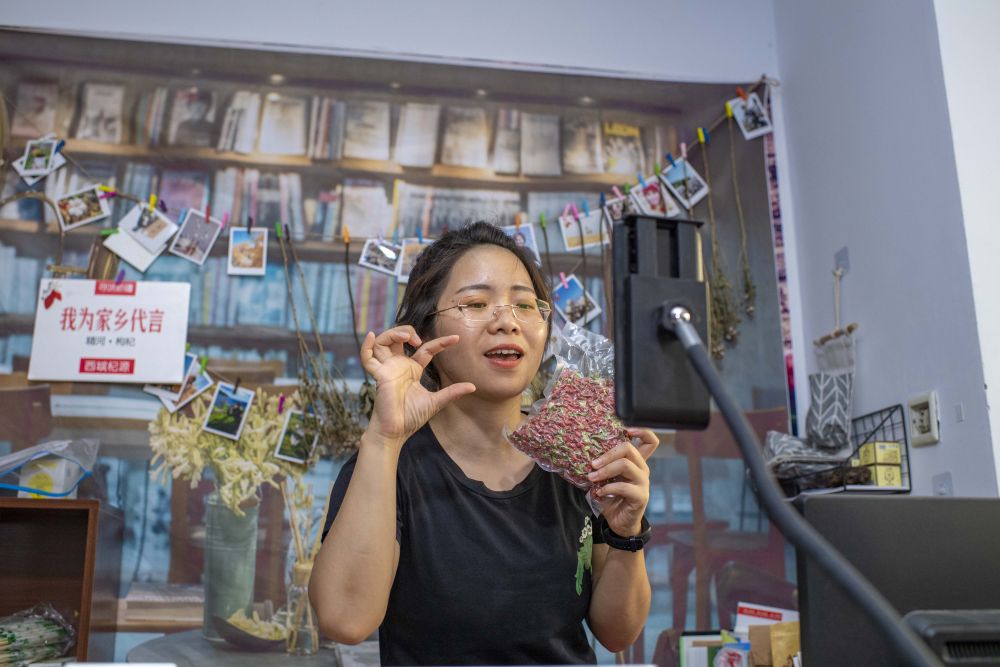#空间,概念#GWP新作:上海建滔广场目林联合办公设计( 三 )
设计团队希望将交错的“走廊”设计成一个更有意义与趣味的交互空间 。造型墙的搭配组合在鲜艳色彩的渲染之下 , 原本匆忙的行走空间再也不是小小的配角 。如果有时间 , 每一位过客都可以在这里驻足 , 参与到精心设计的小游戏之中 。
Designers intentionally make the corridor as a meaningful space. With the use of modelling walls and the rendering of bright colors, corridors is no longer a small supporting role. If there is time, every passer-by can stop here and participate in designer's carefully designed games.
文章图片
文章图片
▲ 健身单杠 / Fitness horizontal bar
文章图片
文章图片
▲ 宣泄室 / Catharsis room
快乐办公 激发创新
Happy office, inspire innovation
文章图片
文章图片
▲多功能休闲区设计概念/Multi-functional leisure area design concept
多功能阶梯区域作为联合办公空间的重要部分 , 人们在这里进行交流与对话 。设计团队使用木质阶梯和盒子元素 , 拉近人与空间的距离 , 使空间更具韵律性与亲近感 。
As an important part of the co-working space, multi-functional ladder area is where people communicate and distribute. In order to make the area more accessible, designers use wooden ladders and box elements to make the space more rhythmic.
文章图片
文章图片
▲多功能阶梯休闲区/ Multi-functional ladder recreation area
文章图片
文章图片
▲茶水间 / Pantry
文章图片
文章图片
▲会议室 / Meeting room
该项目已于2018年竣工完成并投入使用 , 目前已荣获2019世界室内设计节INSIDE大奖办公类别提名奖、2019英国WIN室内新闻杂志奖联合办公空间类别提名奖以及2019英国FX国际室内设计大奖图形标志与路标类别提名奖 。
The project has been completed and put into use in 2018. Recently, it has been nominated for the Office category of the 2019 WAF INSIDE Awards, the Co-working Spaces category of the 2019 WIN Awards and the Graphics & Wayfinding category of the 2019 FX Awards.
项目信息/Project information
项目名称:上海建滔广场目林联合办公
项目地点:中国·上海
项目类型:室内设计
设计面积:2686平方米
设计时间:2018.06
施工时间:2018.09
竣工时间:2018.12.31
业主单位:KB建滔地产、合景泰富地产控股有限公司
建筑事务所: GWP Architects 香港源尚设计咨询集团
主创设计师: 张国威 Ping Wang
设计团队: 张国威 Ping Wang 阮均涛 刘启东 蔡佳宏 骆进 朱丽华
推荐阅读
- 自驾|夏季自驾游,7万预算想买一辆空间大的SUV,怎么选?超强大空间,全家出游都不怕超强大性价比,给家人最超值的体验
- 续航|这是一款会飞又能跑的车,KLEIN Aircar飞行概念车
- 文汇网|百胜旗下多家餐饮品牌力推“植造”概念,必胜客出“未来汉堡”,肯德基从鸡块扩容到汉堡
- 现代胜达|这几款SUV颜值高,空间大,配置丰富,性价比高,全家出游首选
- 空间|88㎡简约北欧2室1厅,没想到电视背景墙还能这样设计!
- 三星|宁空间塔罗屋 一周星程 5月31日-6月6日 继续受到“三星”逆行的影响
- 福特|空间不输汉兰达,动力强劲,锐界“水土不服”的原因是什么?
- 宝马|纯电自主SUV时尚节能通勤好选 外观高颜值配置豪华空间灵活
- 本田|前脸升级、车身加长,又一大空间合资SUV上市在即,新车亮点抢先看!
- 经销商|【「音响论坛」刘总编观点说】音响空间常识100问 之十
















